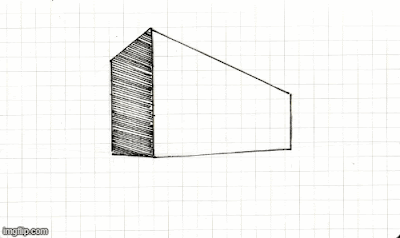By Giulia Marzulli
By Tracey Lau
Frances De Asis ARCH1101
Thursday, 14 May 2020
Wednesday, 13 May 2020
Experiment 2: Final Submission
Theory:
Architectural ensembles explore the interaction and dynamic balance between absolute free expression and logical awareness, expanding traditional thinking in design.
One-point perspective sketches:
|
|
|
|
|
Animated drawings:
AxonometricTwo-point perspective
36 textures:
Textures applied
Texture 1
Texture 2
Texture 3
Architecture:
Sketchup filehttps://drive.google.com/drive/folders/1qSDQkNfG3ipjryH37FhoszeaROr32CiL?usp=sharing
Lumion file
https://drive.google.com/drive/folders/1qSDQkNfG3ipjryH37FhoszeaROr32CiL?usp=sharing
The irregularity of the form plays on Ghery's imaginative plan of the Guggenheim Bilbao. It brings together a range of different shapes and sizes for each section of the building, highlighting the various functions and purposes of each section.
The use of textures and combinations of various materials highlights the inconsistency and irregularity of the building as a whole as well as providing as a feature of creative aesthetics to the skin of the building.
Ample use of transparent and semi-transparent materials to maintain a connection with the environment and to most effectively use natural lighting.
Spacious rooms and an overall open-learning environment, allowing for easy movement between different parts of the building and continual flow for the building to function also as a bridge.
Various open learning areas that allow for students, teachers and other members of the community to utilise in conjunction with the bridge walkways and connections to the other buildings on campus. The spaces on the bridge allow for students and teachers from different faculties and schools (e.g. from NIDA, Law Library) to converge in the middle.
The bridge school is a facility which includes large spaces that can be used for multiple purposes and can be used to accommodate for lectures and large classes as well as smaller study groups or individual students.
Moving elements:
Convertible multi-purpose hall - lecture theatre with retractable steps
retractable banisters
retractable steps, evolving room into a hall
The stairs can retract back into the far wall to create a large space that can be used for various functions. For example, the hall can be used as an open-learning environments for smaller classes or workshops, or as a recreational area for study or lunch breaks.
Sunlight panels - move to change the amount of light entering this part of the building
The panels move downwards to change the amount of sunlight light that enters this part of the building, changing the interior brightness and warmth. For example, during winter, these panels might be lowered more frequently to allow more sunlight to warm the interior.
Progress
Unfurnished
Exterior
Roof-top garden & sitting area
Lecture hall
Moving element: Multi-purpose hall - lecture hall with retractable steps
Moving element: Sunlight panels - move to change the amount of light entering this part of the building
Subscribe to:
Comments (Atom)

























































