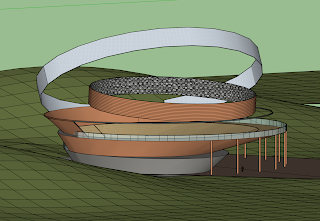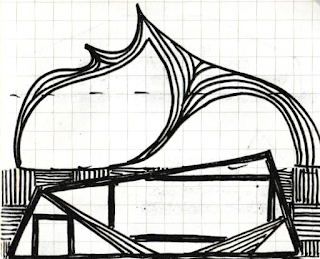Wednesday, 18 March 2020
Sunday, 1 March 2020
Experiment 1: The Stair Conceptual Model
Section Reference
Client: Khyzyl Saleem (underground section)Word: "block"
The Stair
The Stair Reference Sections
Location: from the underground workshop to the ground level studio
Inspired by the word "block", chosen to reflect the design style of Khyzyl Saleem in some examples of his work, these stairs are geometrically designed to look polished and modern. The wedge shape of each stair reinterprets the meaning of "block" to enable the stairs to seem delicate and lightweight compared to standard rectangular blocks. The alternating directions of the wedges maintain the balance and systematic arrangement of the steps, reflecting the ideas associated with the word "block". Additionally, the semi-cantilevered style of the stairs enhances the "lightweight" appearance of the steps and the thin metal slabs over the glass wedges further add to the "floating" impression of the staircase.
Section Sketchup
Section Sketch
Top
Client 1: Trent Jansen Studio
Word: "element"
Bottom
Client 2: Khyzyl Saleem
Word: "block"
Section Sketchup
Materials: sandstone, glass, concrete, steel/metal
18 Section Sketches
bottom: sunken
top: element
bottom: geometrical
top: block
bottom: element
top: block
bottom: expand
top: element
bottom: geometrical
top: element
bottom: sculpt
top: expand
bottom: block
top: expand
bottom: geometrical
top: expand
bottom: geometrical
top: geometrical
bottom: sunken
top: sculpt
bottom: element
top: expand
bottom: sculpt
top: sunken
bottom: block
top: sculpt
bottom: expand
top: sunken
bottom: geometrical
top: sunken
bottom: sculpt
top: sculpt
bottom: sunken
top: element
bottom: block
Subscribe to:
Comments (Atom)






















































